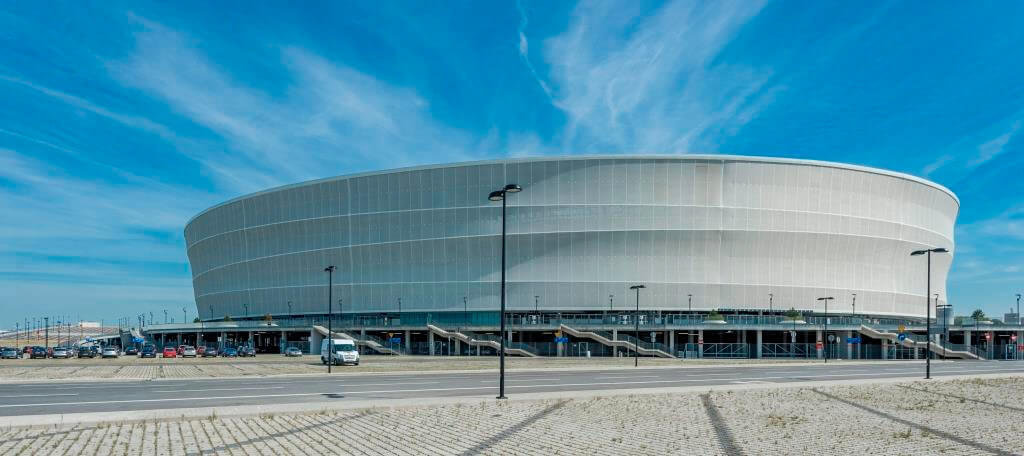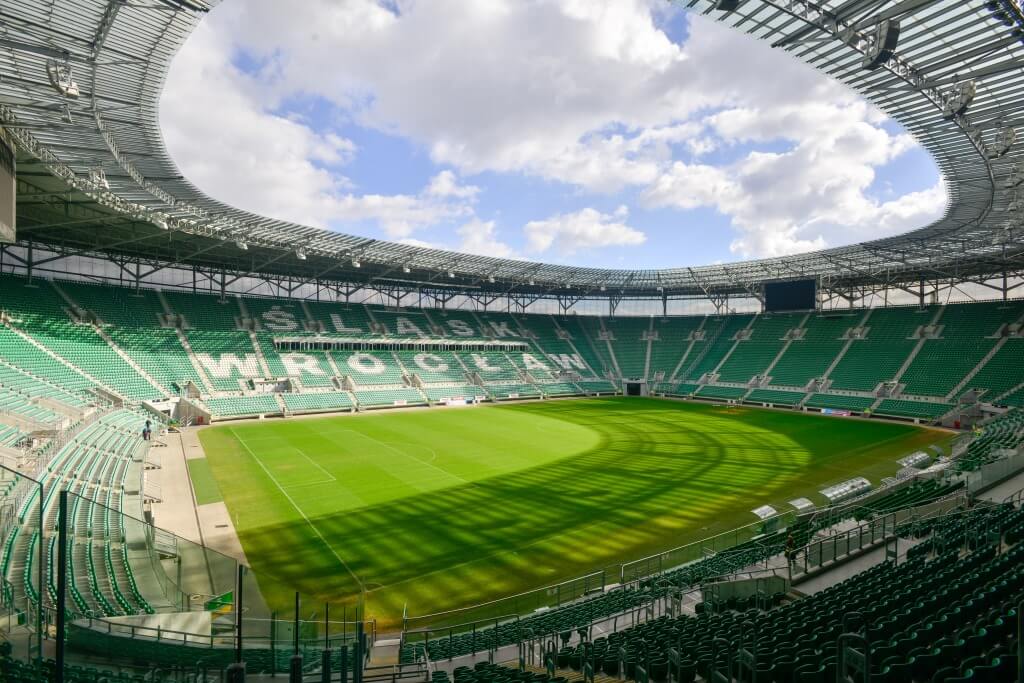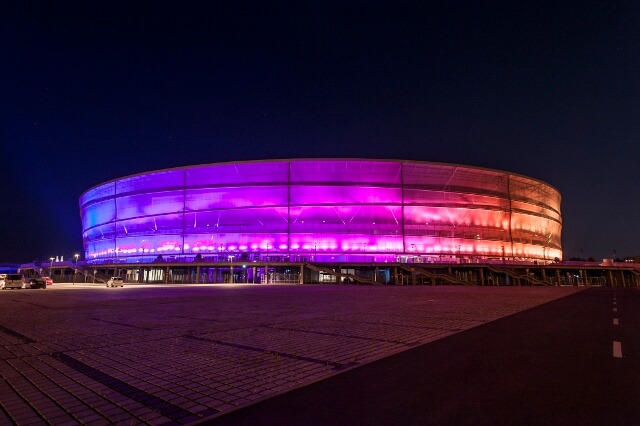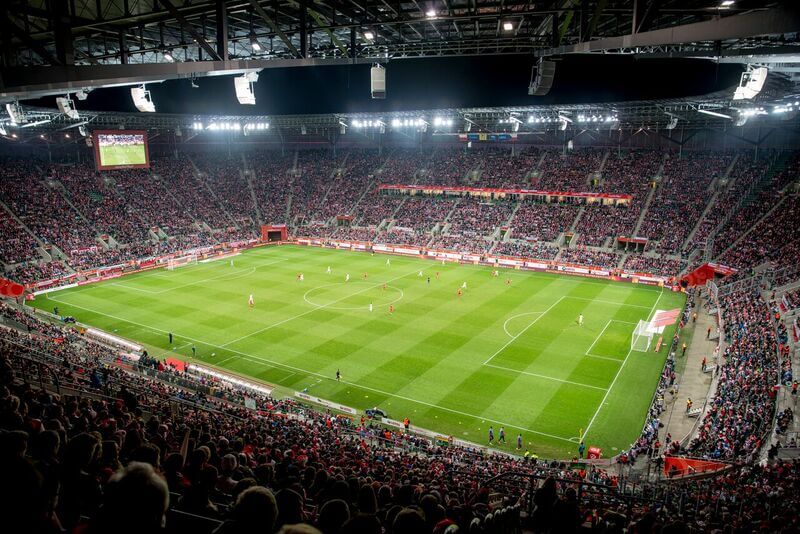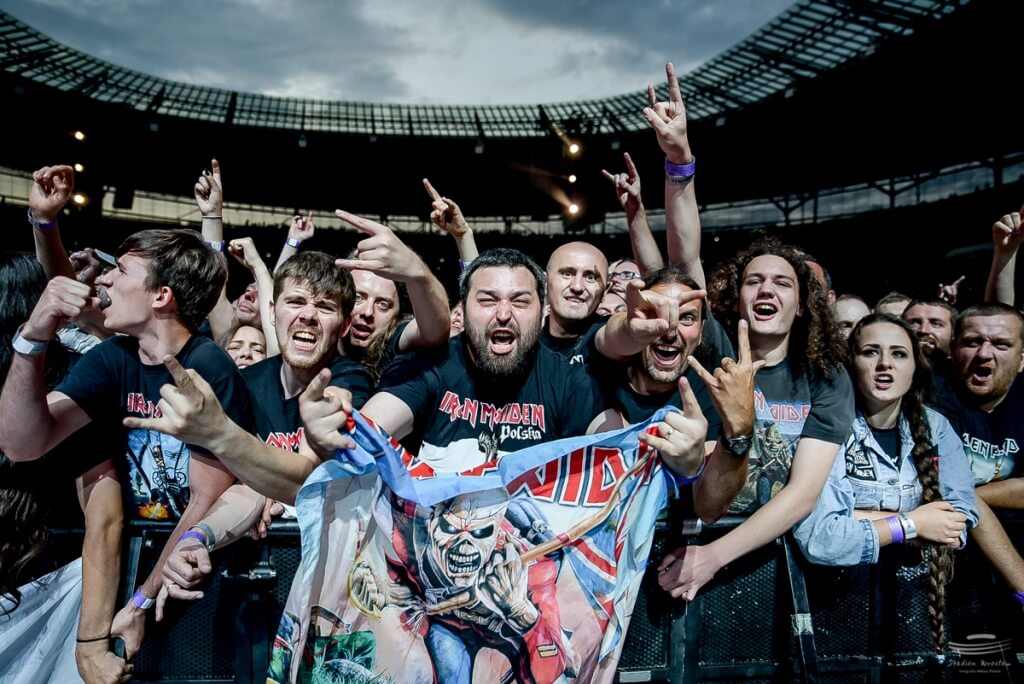Facts and figures
Stadium venue
- plot surface area: 164 152 m²
- building height: 39,33 m = 155,05 m n. p. m.
- facade made of translucent PTFE mesh – 25000m2 (3 pitches)
- podświetlenie fasady lampami LED – 13104 szt.
- możliwość podświetlenia na 256 odcieni
- number of floors: 6
- public stairways: 18
- public lifts: 6
Pitch:
- net area of the pitch 68 x 105m: 7 140 m²
- turf – natural grass 78x115m: 8949m²
Stadium capacity:
- number of indoor seats, net (Polish League): 43 302
- seats for the disabled with a companion: 204
- total number of VIP seats (Polish League): 2,130
- 30 Business VIP Boxes on the east and west grandstand*
- Business seats: 1,554
- Business Club area 2,500 m²
- space for rent: 9,000 m²
For visitors:
- 36 catering points – 256 points of sale
- more than 4,466 parking spaces for cars
Sport emotions
Comfortable seats
Perfect view
Points of gastronomy services
Car Park
